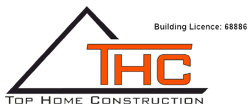Villa for sale - Casa Antar.
Description:
Newly built (2010) 431 sq metre 5 bedroom, 5 bathroom modern steel frame house set in private grounds of 11,300 sq metres. The land is surrounded by natural rural land on which there are no building permissions, within 3 minutes of Loule.
Uninterrupted full vista sea views. Totally quiet location with no neighbours.
2 entrances - one through electric gates at the bottom of the site with a sweeping 150 metre calcada drive. The other entrance is at the top of the site.
10m x 5 m heated pool
Landscaped, terraced gardens with featured stone walls
Own bore hole and septic tank
Separate pavilion for gardener to live in.
Basement 125.1 sq m comprising 30 sq m multi media room with latest Bang and Olufsen TV and satellite connections, separate wine store, 71 sq m machine room, ample storage space.
Ground Floor 199.3 sq m comprising double garage (42 sq m), fully fitted light oak kitchen (22 sq m) with granite work tops, central island with bar, American fridge/freezer. Kitchen leads directly onto shaded terrace with fire pit with outside seating areas and BBQ. Separate fully fitted laundry (14 sq m). Large dining room (19 sq m) with double French doors leading to 13 sq m covered terrace. Lounge with large wood log fire, Bang & Olufsen surround sound and TV, 2 huge sliding doors with access to 122 m terrace and pool. Separate office/ 5th bedroom (15 sq m), double bedroom/gym (13 sq m) with en suite bathroom, separate cloakroom with shower, outside shower and separate outside toilet, gas store, outside fire with seating, BBQ area, 28 sq m covered terraces, landscaped gardening and irrigation system.
First Floor 102.8 sq m comprising 45 sq m master bedroom suite with separate dressing room (8 sq m) & fully fitted bathroom (14 sq m), 2 further double bedrooms (19 sq m & 14 sq m) with en suite bathrooms, 26.5 sq m of covered terraces
Second Floor 4 sq m comprising access to 22 sq m roof terrace plumbed for Jacuzzi tub
Other Features:
6 solar panels providing hot water, computer controlled under-floor heating and cooling, & heat to the swimming pool. Back up electrical system if required.
Unbreakable glass throughout ground floor, double glazing throughout, electric shutters with central one touch control, German sliding mosquito nets on all windows
Video entry (linked to gate) and full alarm system
Central vacuum system
Multi media room with future plumbing potential
Fully fitted kitchen with granite work tops
Stunning custom designed inox and wooden staircase serving all 4 floors
20,000 litre plus 5,000 litre water storage tanks with rain collection system for garden irrigation, Automated filling of tanks from bore hole when required. Automatic irrigation.
Automatic water filtration
Double garage with remote controlled electric door and separate sink unit
2 x solar lights
All electric & telephone cables on site buried under ground
High quality bathroom fittings including Japanese-style modern wash basins and showers
Exceptional insulation properties and energy efficiency
Concrete basement with steel frame structure above ground
Landscaped retaining walls
Extensive mature fruit trees including olive, figs, carob, oranges, lemons, plums, grapefruit, pomegranate, walnuts & almonds
Sufficient room for private heli pad.





